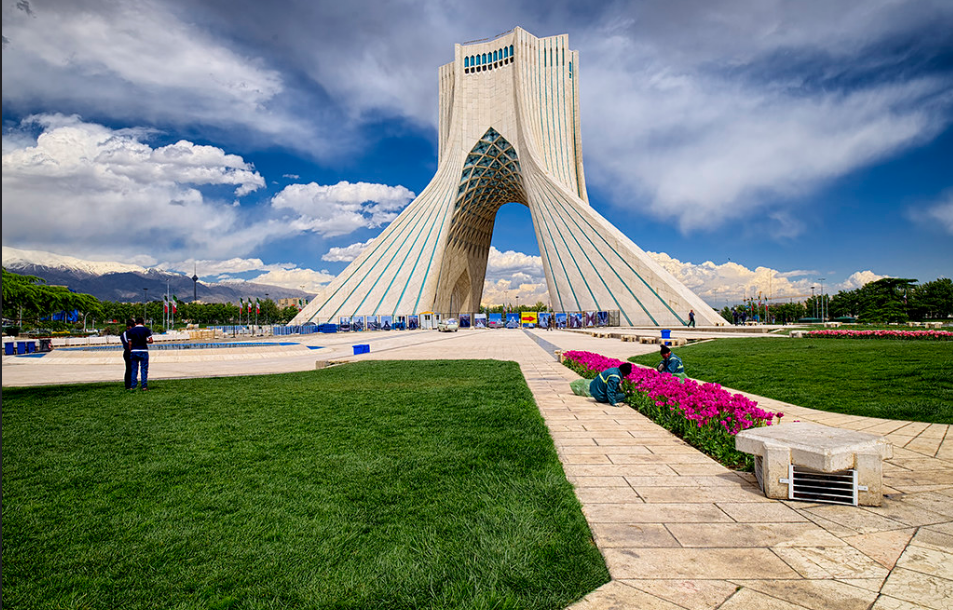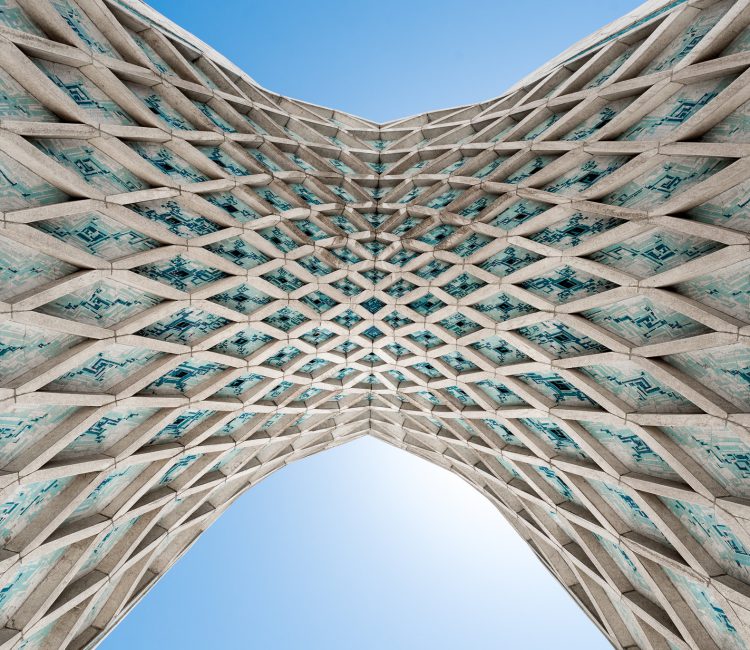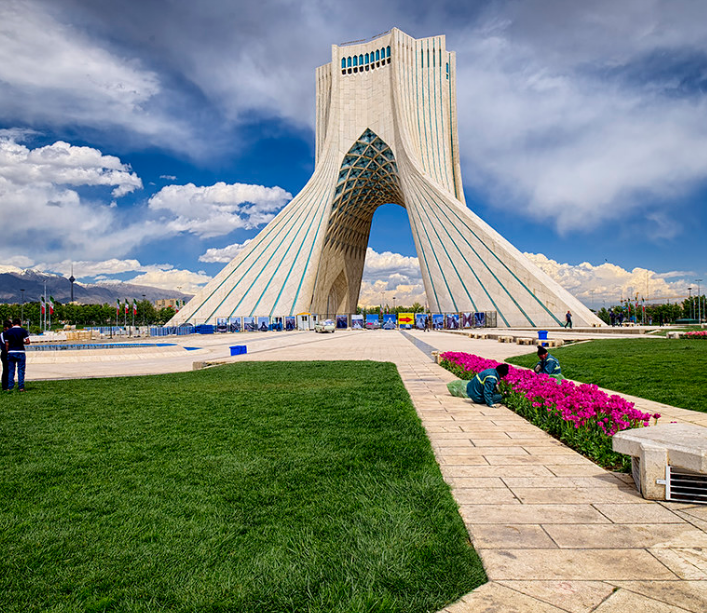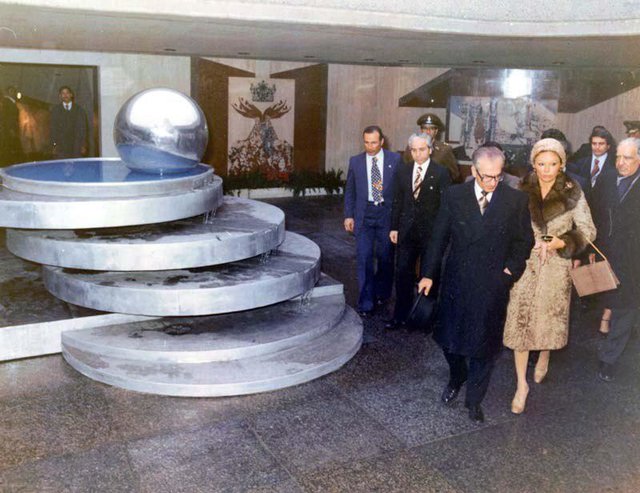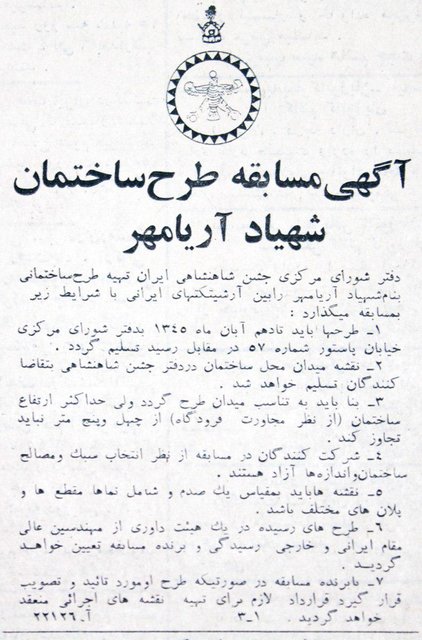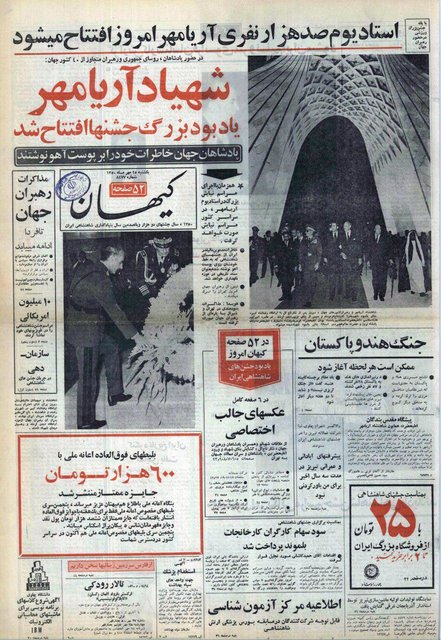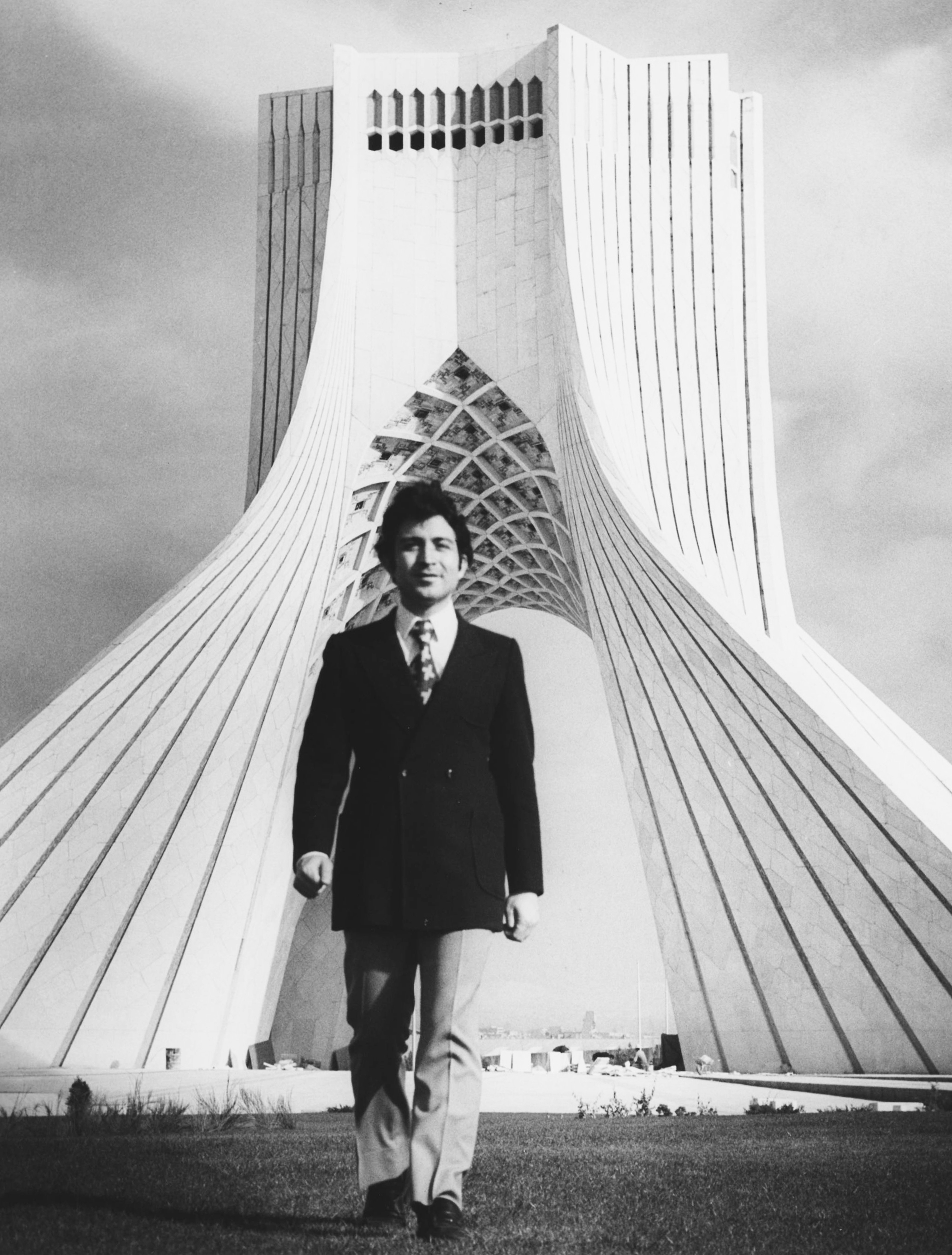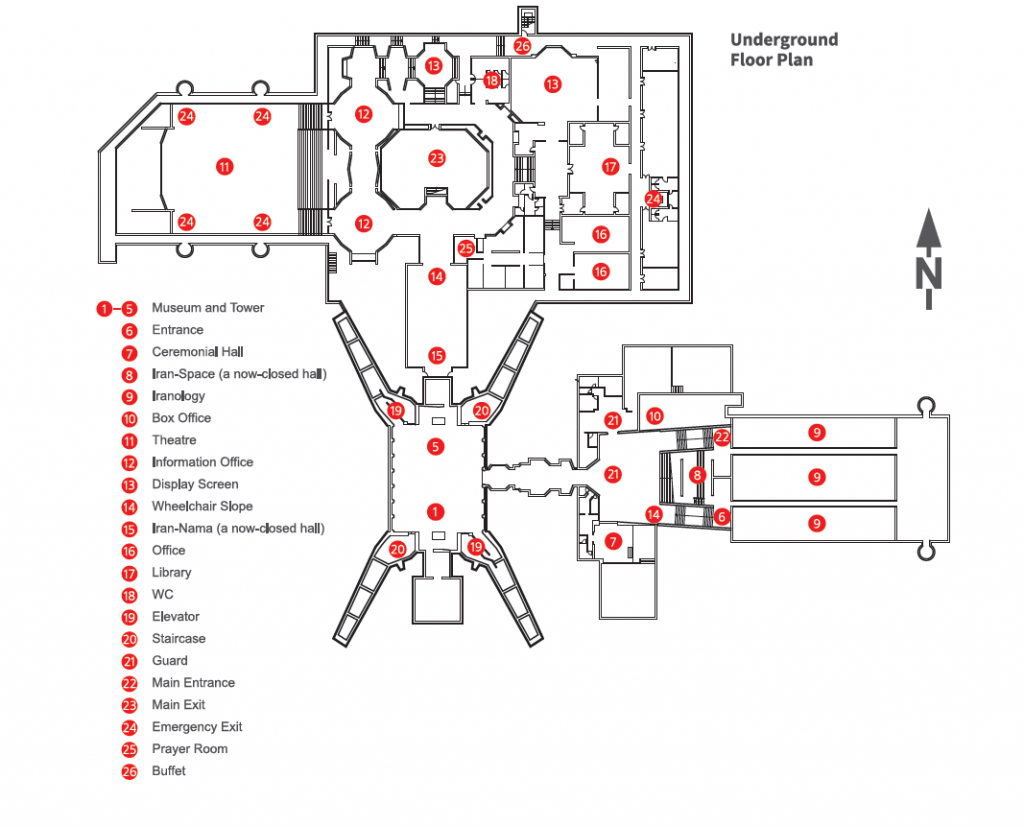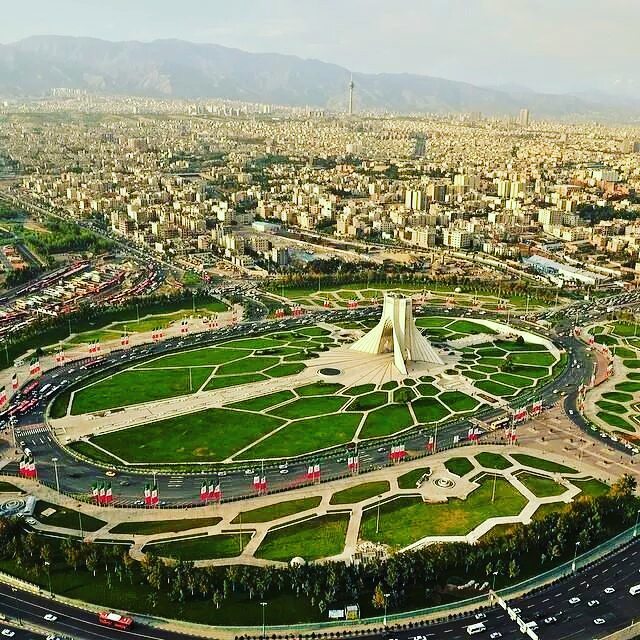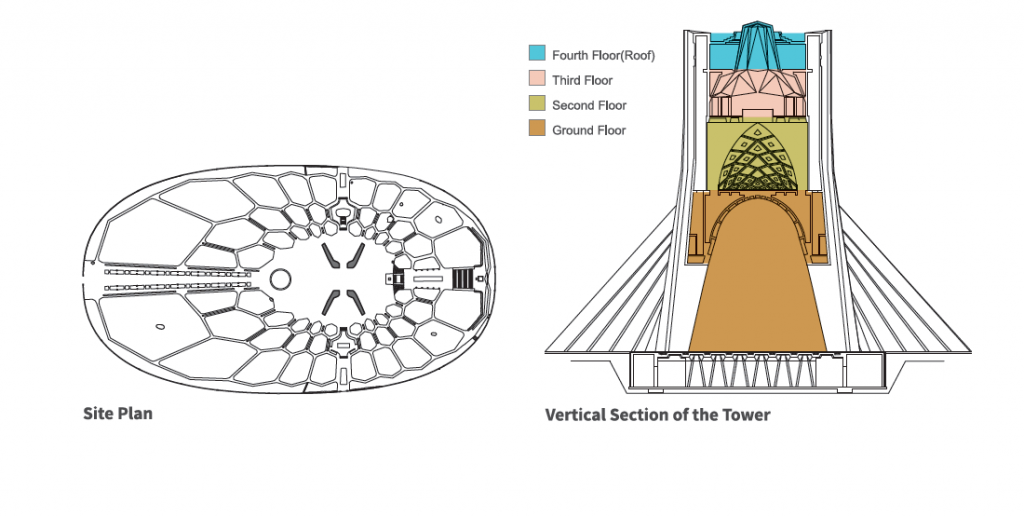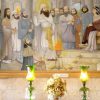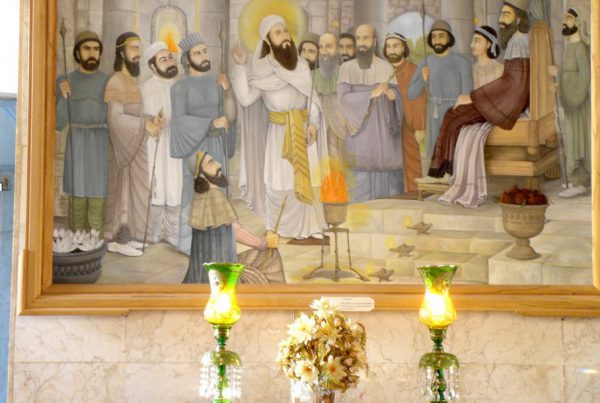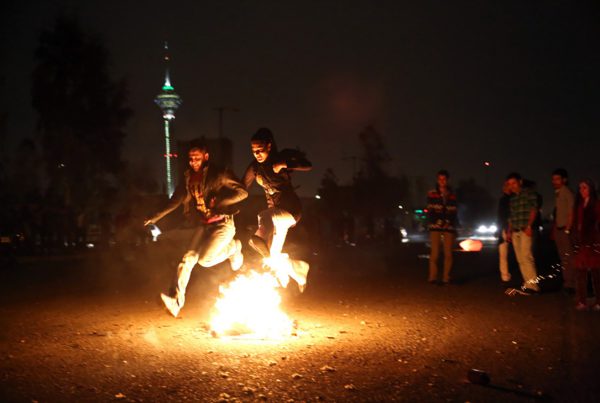Table of Contents
Some History
“Aren’t we going to visit Azadi Tower?” is the usual question on the lips of my tourists as we get close to the end of our tour in Tehran. They are worried not to miss visiting the tower they have heard about a lot, and they are so right in their worry. In a way, Azadi Tower is the symbol of modern Tehran, and not visiting it is a big miss.
So, in the evening, we set off to visit the Azadi tower. On the way, I tell my tourists a little bit about the history and genesis of Azadi tower, which I am going to share with you here: in the 1960s, as the global price of oil began to soar up and Iran’s national wealth increased, Mohammad Reza Pahlavi performed a set of social and economic reforms which became known as the White Revolution or “the Shah and People Revolution.” The purpose of the White Revolution was to assert the authority of Iran internationally, bringing back the glory and power of the ancient Persian empire to the new Iran.
In addition, Mohammad Reza Shah wanted to build an Iranian national identity based on a Pahlavi image and attract the world’s attention to it. For this reason, he decided to hold a series of celebrations commemorating 2,500 years of monarchy in Iran, filled with symbols which represented both the ancient Persian empire and the Shah’s image of new Iran. Persepolis could represent the Persian Empire, but what about modern Iran?
After much thought, Ettela’t newspaper published a call on September 1, 1966, inviting everyone to design a modern symbol for Tehran. This symbol, called “Shahyad Aryamehr,” was supposed to stand as a new gate on the west of Tehran and include elements representing Iran’s ancient civilization.
Many designs came in as a response to this call, but finally a 24-year old architect who had just graduated from Tehran University won the contest. He was called Hossein Amanat. With the main design selected, its work of construction started on November 2, 1969. After two years, on October 1971, the Shahyad square and tower were standing on the west of Tehran, ready for their inauguration ceremony.
Hossein Amanat
Now, you may be confused between the two names “Shahyad Aryamehr” and “Azadi” (Freedom). Do not be! Just a little change of titles occurred after the Islamic Revolution of Iran in 1979.
Azadi Square
When we get off our car to visit the Azadi Tower, most of my tourists are taken aback by the beauty of the Azadi square. Why? I tell you.
First, Azadi square measures something about 68,000 meters, making it the second largest square in Iran after the Naqsh-e Jahan square in Isfahan. This vastness, and the sense of freedom it provides just in the middle of one of the busiest neighborhoods of Tehran, is a source of wonder and attraction.
Second, when you walk through the square, you feel like walking in a garden. And this feeling is not mistaken. Actually, the plan of square is inspired by the classic design of Persian gardens, known as Chahar Bagh (four gardens). How? Two perpendicular axes intersect underneath the tower and divide the square into four parts. Now, each one of these divisions is decorated with small gardens, filled with different flowers and burning bush. A replica of a classic Persian garden, no?
And finally, the rhythm and symmetry with which the square is filled. If you look at the square from above, you will recognize a unique decorative pattern. This pattern is borrowed from the decoration of the ceiling of Sheikh Lotfollah mosque in Isfahan, but with a slightly new shape and a modern interpretation.
Azadi Tower
After spending some time in the square, we go to the tower and I explain its structure. The first thing which attracts the attention of tourists is the soaring height of the tower, which is something about 45 meters.
The next interesting point about the tower is its architecture. The architectural design of the tower is a mixture of pre-Islamic (Achaemenid and Sassanid) and Islamic traditions. The rectangular foundation of the monument rests on four colossal legs, representing the ancient Persian Chahar-Taghi (four arches) prevalent during the Sassanid era. 46,000 slabs of marble decorate the facade of the tower, being held together by means of concrete and stainless steel.
Parallel and stretched base of the tower are reminiscent of Achaemenid style, while the central arch acts as a symbol of Taq-e Kasra dating back to the Sassanid era. The upper arch, with turquoise tiling within the seams and patterns, are symbolic of the Islamic influence and traditions.
Now, after visiting and explaining the visible part of the tower, it is time to explore its hidden parts. The Azadi complex covers an area of about 5,000 square meters, consisting of various permanent and temporary exhibitions built 5 to 15 meters below the square and the tower.
The upper section of the tower includes four floors. They can be reached via four elevators, two in each of the base legs of the tower at different heights. Also, 286 steps connect the basement exhibition to the top fourth floor.
Most of the time, my tourists and I go half the way up by steps and then take the elevator to the fourth floor. The central section of the fourth floor is decorated with blue tiles. After visiting this part, we turn to the irregular hexagonal windows of this floor and, from a height about 39.5 meters, we would enjoy beautiful views of Tehran.
Finally, if you liked our article, you can be on our next tour to the Azadi Tower, accompanied by a lot of fun stuff and learning.


